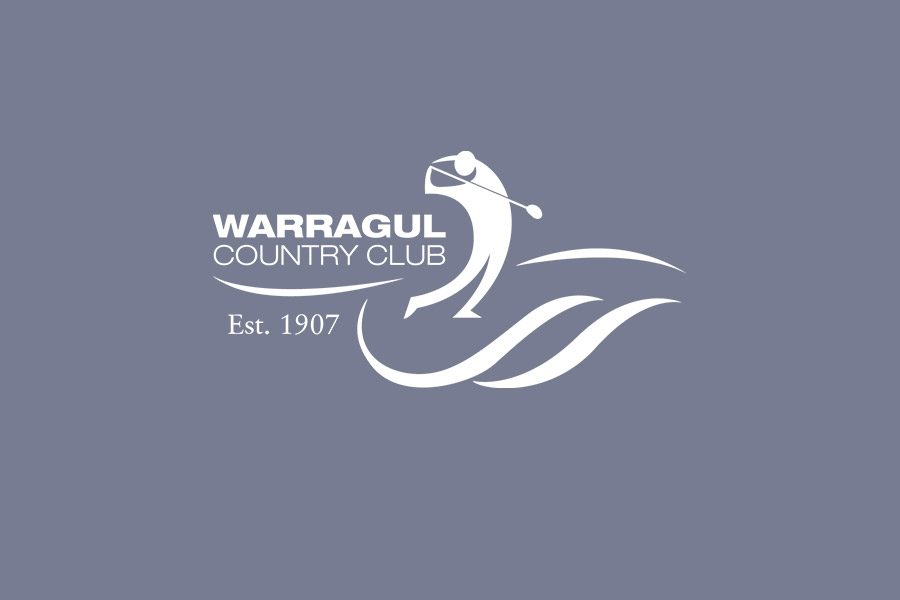The following venue renovation update is provided for the information of Members. As discussed at the Members Information session held in December 2021, the Club and Architect were to develop the detailed design plans to a stage where they are acceptable to submit to the Baw Baw Shire (BBS) for a planning permit approval.
Members are advised this is now complete and our Planning Consultant is now preparing our application for submission to BBS. It is expected that this process to obtain the permit will take 12 months.
The Board will also take further advice from the Quantity Surveyor to determine the project costs more accurately. Preliminary cost estimates are $2.5mill. The approval of the Board is conditional on any renovation being funded from cash reserves and no additional loan borrowings being entered into. An accurate cost plan is needed to satisfy this condition.
The Club’s forward cash projections indicate that by the time funding would be required the above condition will be satisfied. The funding timeline is as per the building construction timeline and not expected to commence prior to 2024. This is dictated by the BBS planning approval timeline, plus the time required to tender the project and have a builder commence construction.
I attach a copy of the current renovation plan and point out the following key features and objectives.
- The extensions and internal modifications are very extensive as evidenced by the floor plan. There are significant changes to every key customer area of the Clubhouse, with the exception of Function Centre, Pro Shop, locker rooms, toilets, kitchen and admin offices.
- It is now 8 years since the last renovation and if we are to maintain our standing and reputation as a premier golf & entertainment facility then it is time to turn our focus to updating and further improving the facility and Member services.
- The renovation improves and enlarges the main areas of the Clubhouse, being the Café, TAB Sports Bar, Members Lounge and Restaurant. The Bar is a big change. It goes to the back north wall and services up to five key areas. Bistro, Cafe, TAB Sports Bar, Lounge and the outdoor Terrace area. The Bar is larger than the current one and includes a Kitchenette to more efficiently service and support the Cafe offer.
- This new bar has a service point to outside onto the outdoor terrace area, meaning that Members out on the terrace areas do not have to come back into the Clubhouse and make the long trek to the Bar as they do now.
- One of the big features of this renovation is the opening of view lines onto the golf course from within the Clubhouse and capitalizing more on the asset that we have which is the golf course outlook and views. At the moment these are constrained and to a point non-existent in the Bistro. The Members Lounge floor to ceiling glass height will be increased to 3.850 meters (13 foot) and in the Bistro it will be increased to 4.3 meters (14 foot). To further complement the views, the golf course will have feature lighting installed to accentuate the trees and golf course features at night.
- The high bar table and stools currently in the Members Bar have been replicated into the Members Lounge and denoted on the plan around the words “32 seats”.
- The Members Lounge gets its own Bar.
- The dedicated Sports Bar and TAB is 66m2 and approximately five times larger than the current TAB.
- The TAB console and operator will be relocated from Gaming Room to be situated at the end of Bar located in the Sports Bar. Gaming staff will no longer operate the TAB as they do now.
- The renovation will also see the complete modernisation of the venue and décor & furniture upgrades will further complement that.
- The renovation alleviates Members having to walk through the Bar to get to the Members Lounge. There is a dedicated more discreet walkway from the main entrance. A new more convenient passageway for Golfers moving from the Pro Shop and locker rooms to the Lounge is also part of the plan.
- There are a number of operational efficiencies in relocating the Bar closer to the Lounge. Members would be aware of the time inefficiency of staff in the café running food and beverages to the Members Lounge. The new bar and kitchenette makes servicing Members more efficient and quicker.
- The new bar has a long 5-meter east service counter designed specifically to better service Bistro customers who may wish to go to the bar themselves. The Bar also provides flexibility to introduce alternative service models in the Bistro.
- The umbrellas on the Terrace will be replaced with a permanent roof structure designed to open up view lines onto the golf course from the Members Lounge. From a protection point of view, the roof will also deal with rain events more effectively than the umbrellas.
- Just like the Gaming Room renovation has proven to be, there is a commercial justification for the renovation. It is expected that there will be financial benefits and revenue increases resulting from greater customer activation and growth in membership.
In summary, there are many benefits and advantages brought about by this renovation that deliver on a number of key aspects of the Club’s Strategic Plan. This is an important investment by the Club to refresh and update the Clubhouse, so as to maintain the Clubs premier golf & hospitality status and position within the region, whilst also providing improved Member services and facilities.
For a copy of the floor plan please click here. A copy of the plan can also be found on the Member’s Notice Board.
Michael Hodge
Chief Executive Officer
Read More








